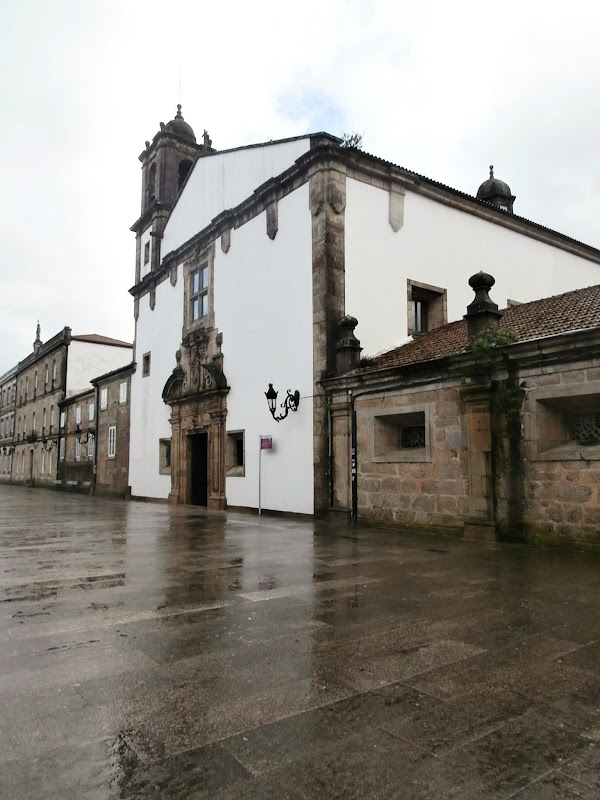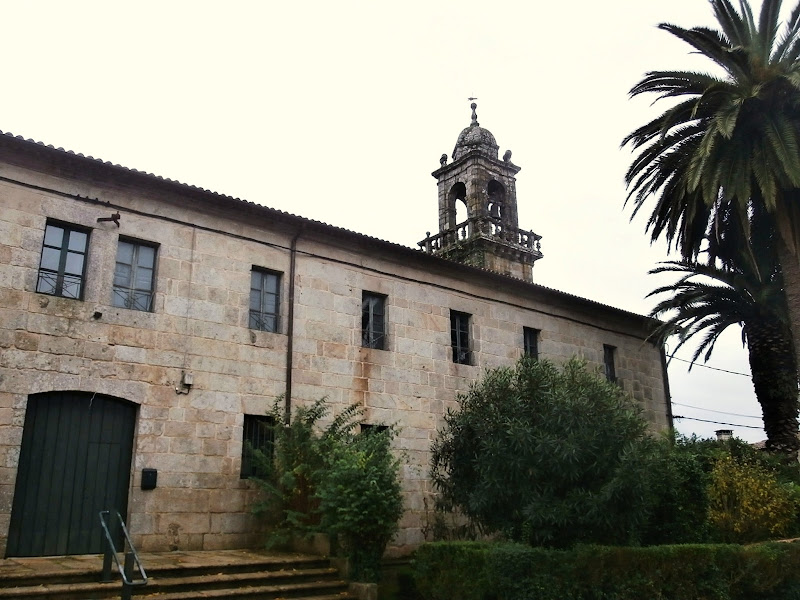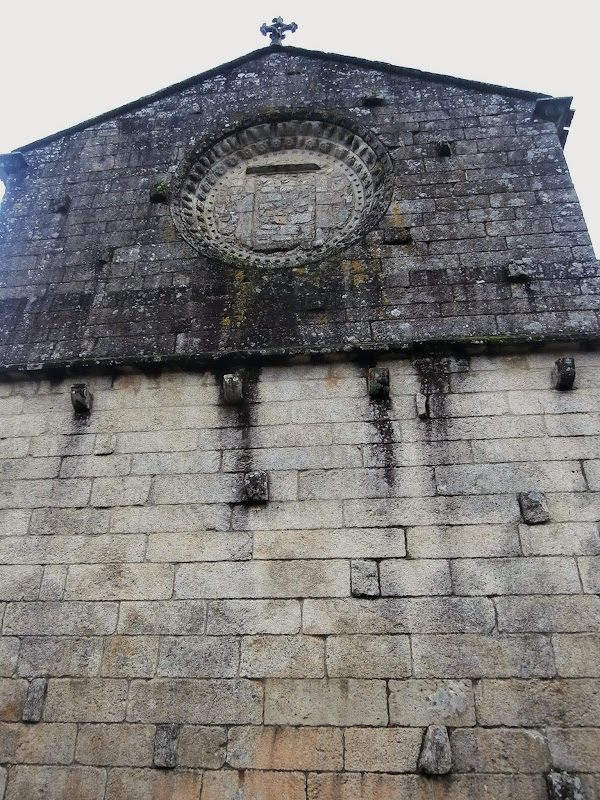Now we walk to the remains of the medieval wall.
Click Here to see Part 1.
The Medieval Wall was built between the 12th and 13th centuries. Remains of Porta da Pía are preserved, with the hinges in sight and the base of its tower. Porta da Pía was one of the entrances to the city. The wall had several defensive towers.
Ordóñez Street, a section of the Medieval Wall and the Monument dedicated to Archbishop Lago.
42.047405, -8.644434
Remains of the Porta da Pía, we can see the two hinges of the door and the base of the defensive tower which protected it.
42.046919, -8.644765
Church of San Francisco.
The Church of San Francisco was a part of the Franciscan Convent of San Antonio, which was built between 1682 and 1728. The convent is located next to the Church and now is a Minor Seminary.
The Baroque retable (https://en.wikipedia.org/wiki/Retable) and the dome of the church.
42.048478, -8.643907
42.048331, -8.644009
Church and Convent of Santo Domingo.
The church forms together with the adjacent building of the Convent of the same name what was a monastery founded in the 14th century, 1330, by one of the Mendicant Orders, the Dominicans.
It is of Gothic style, in the part of the three apses and the transept which was finished in 1414. The construction of the church began shortly after the foundation and developed during the 15th century.
The nave was subsequently rebuilt in the 18th century in neoclassical style, the main façade is Baroque.
Almost no remains of primitive Gothic constructions are preserved in the convent. The original cloister was dismantled in the 16th century to be expanded and was subsequently removed to build a patio at the time when the building was a military installation.
Today this part is private property except in the northwest part where the City Council of Tui has installed the Municipal Museum. It is the third in the town besides the Cathedral Museum (click Here to visit it) and the Diocesan Museum.
We can see the Baroque façade of the church and to the left the former Convent.
42.048919, -8.640669
42.048929, -8.640470
Detail of the façade.
There are two Baroque retables of the 18th century inside the church. We can see the main retable.
The convent.
42.049225, -8.640533
This is the south wall of the church.
42.048807, -8.640251
This is the Gothic doorway with pointed archivolts although it tries to remember to the Romanesque style. The doorway has a tympanum of the former church of San Xoan do Porto depicting the Adoration of the Magi.
42.048798, -8.640112
42.048693, -8.639908
We can see the apse and to the right the Jardines de Troncoso (Troncoso Gardens).
42.048752, -8.639760
We can see in the exterior of the apse the old Gothic windows which were walled up when the Baroque retable was placed.
42.048923, -8.639619
The End.
























No comments:
Post a Comment