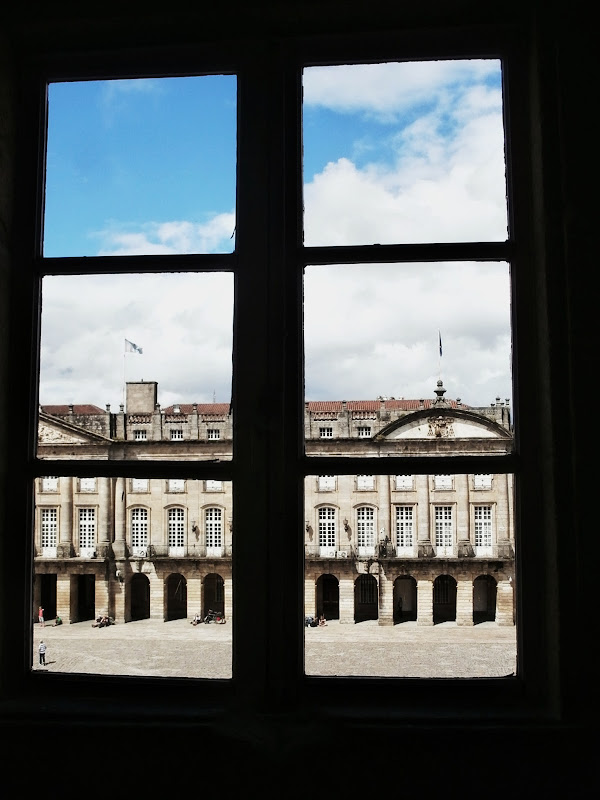Welcome to the sixth and last chapter of our visit to the Palacio de Gelmírez, in which we see the part of the Palacio built in the 18th century, and later go down to the ground floor, the Salón de Armas, built in the 12th century. The permanent exhibition called Espacio Divulgativo del Pórtico de la Gloria is located in this room.
We see the Palacio de Raxoi in the Plaza del Obradoiro from the windows of the Palacio de Gelmírez.
Here we see the corridor which belongs to the part of the Palacio which was built in the 18th century to cover the old Romanesque façade. Also we see to the right the parladoiros (https://en.wikipedia.org/wiki/Window_seat_(type_of_sofa)).
If we look to the left from the corridor mentioned in the picture above see that there are some small rooms. The part that we see to the door at the background corresponds to the "added" part in the 18th century. The door is Romanesque, gives access to the Salón de Fiestas.
In one of the windows in the gallery in which we are there is no parladoiro but these two ovens. They are used to heat the food was going to serve immediately after in the Salón de Fiestas, as the kitchen was in another room, and so the viands were kept at the proper temperature for consumption.
Then we go down to the ground floor of the Palacio. We are going to enter the Salón de Armas. It belongs to the first stage of the construction of the Palacio in the 12th century when the Archbishop D. Diego Gelmírez ordered its construction.
Now it houses an exhibition about the restoration of the Portico of Glory of the Cathedral (https://en.wikipedia.org/wiki/Portico_of_Glory), permanent exhibition called Espacio Divulgativo del Pórtico de la Gloria (http://www.programacatedral.com/?lang=en).
This is the access door to the Salón de Armas.
Now we enter the Salón de Armas. Just as in the case of the Salón de Fiestas we can also see here the inclination of the wall to the right of the picture. It was the original façade of the building constructed in the 12th century and that it was covered by the present façade which is from the 18th century.
Round arches and groin vaults. They are supported by four columns with four small columns each. The room is divided into two rectangles with five sections of vaults each.
To the left we can see the entrance to the Salón de Armas from the lobby of the building. It is also the door through which we will leave when we finish our visit to the Salón.
Now we see again the inclination of the Romanesque wall from another angle in the room, to the left of the picture.
The door we see in the background of the picture with the narrow window above it correspond to that we saw from the outside in the passageway or Arco de Palacio.
We have reached the end. We are at the access door to the Salón de Armas from the lobby of the building. We see to the right the first panel of the exhibition and also a sign indicating the exit.
We hope you have enjoyed our visit to the Palacio de Gelmírez.
Part 1
Part 2
Part 3
Part 4
Part 5



















No comments:
Post a Comment