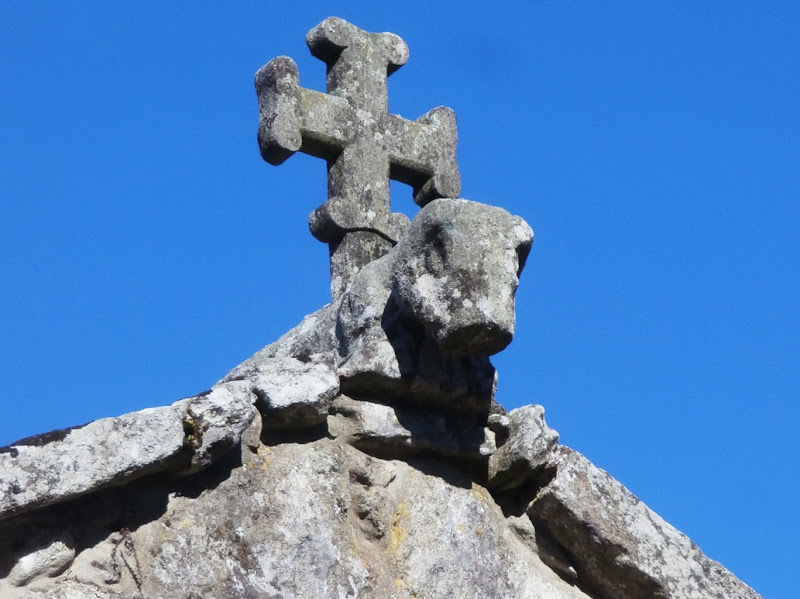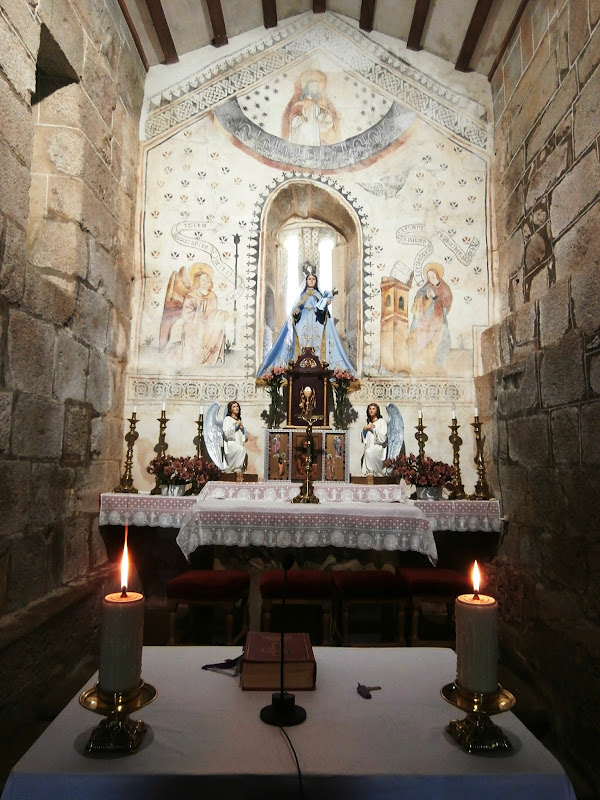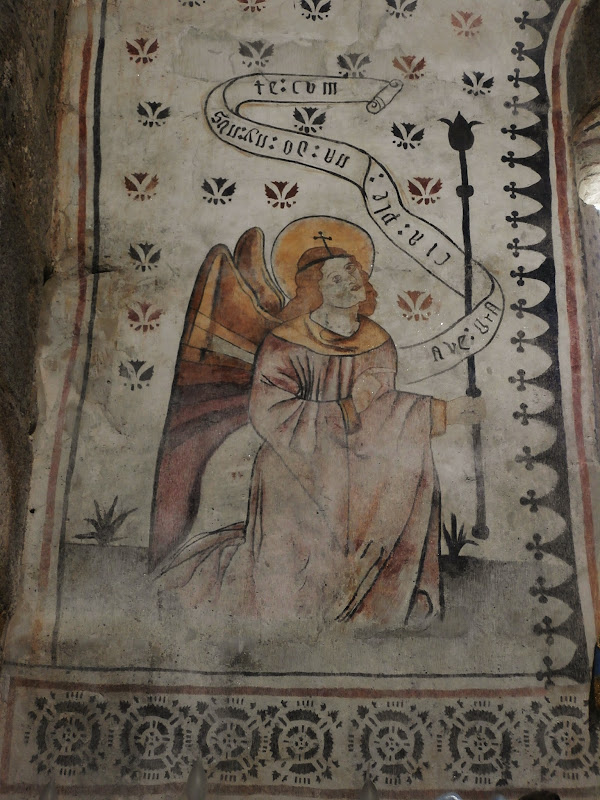2015/09/06
Romanesque Church of Santa María do Campo in Marín, Province of Pontevedra.
Today we visit the parish of Santa María do Campo in Marín and its Romanesque church.
Marín is a municipality of about 26000 inhabitants. It is situated on the southern bank of The Ría de Pontevedra. Santa María do Campo is one of its seven parishes. As we have already noted the division into parishes remains in Galicia. They are civil parishes and they are of ecclesiastical origin.
Coordinates to find the location of Marín in Galicia. Extend the map and reach the church of Santa María do Campo: 42.365328, -8.719380
The construction of the church took place between the end of 12th and early 13th century. Already in the 13th century there is documentation referring to the church of Santa Maria. It belonged to the Order of the Knights of Saint John (https://en.wikipedia.org/wiki/Sovereign_Military_Order_of_Malta and https://en.wikipedia.org/wiki/Knights_Hospitaller).
42.365300, -8.719191
From the time it was built the nave, the apse and the corbels (from the late 12th century) and the triumphal arch (from the 13th century) have come to today. Subsequent reforms in different historical periods were carried out. The most important took place in the Baroque period when the nave of the church was rebuilt.
In the wall of the nave, on the opposite side to the main facade we see a cross and the figure of a lamb eroded.
The apse is rectangular the wall we see has a slightly pointed arch and a small window. This is a window called ventana geminada or aljimez. It has a mullion (vertical strip between panes of window). The south wall of the apse is not visible from the outside to be covered by the subsequent construction of the sacristy. The north wall has 4 corbels with figures of animals, sheep, horse and cow and a human figure.
42.365321, -8.719252
These are the corbels in the apse.
42.365389, -8.719324
42.365300, -8.719210
The north and south facades have original parts from the Romanesque period and others from the subsequent work being the south facade which has undergone more modifications.
South facade.
42.365214, -8.719452
The south facade has 9 corbels in which the figurative predominate: from west to east, horse head, head of bovine, sitting human figure, modillions (https://en.wikipedia.org/wiki/Modillion), another horse head, one geometric, two other quite deteriorated representing human figures and last one with small modillions.
The corbels of the south facade: Horse head, head of bovine and sitting human figure.
A sitting human figure, modillions and another horse head.
Modillions, another horse head, one geometric, two other quite deteriorated representing human figures.
Once again these are the corbels of the south facade. We can also see the only buttress used in the construction of the church.
42.365247, -8.719343
The text of the inscription: Fomos ficando sós o Mar o barco e mais nós. It is the first line of the poem Sós by the Galician language poet Manuel Antonio (https://en.wikipedia.org/wiki/Manuel_Antonio).
42.365217, -8.719473
The main facade has been renovated several times. It has a door with a round arch with no decorative elements.
42.365235, -8.719508
The north facade conserves the original construction. It has two narrow windows called saeteras (https://en.wikipedia.org/wiki/Arrowslit) and a small rectangular door.
42.365339, -8.719523
This is the small rectangular door.
42.365364, -8.719436
These are the corbels of the north facade.
There are 12 corbels on the façade. They are representations of horse heads of bovine and human figures.
Inside of the church of Santa María do Campo.
North wall of the nave. It has a checkered impost that does not exist on the south wall (https://en.wikipedia.org/wiki/Impost_(architecture)).
The door is that of the north facade we have just seen on the outside.
South wall of the nave. It does not have a checkered impost. This is because this wall underwent more renovations than the north wall. The door that is seen in the image was walled up.
This is a Romanesque baptismal font although its current support is not the original. In the east wall of the nave, on the opposite side to the main entrance of the church we see under three arches the figures of San Antonio Abad (https://en.wikipedia.org/wiki/Anthony_the_Great), San Sebastián (https://en.wikipedia.org/wiki/Saint_Sebastian) and San Andrés (https://en.wikipedia.org/wiki/Andrew_the_Apostle).
The triumphal arch gives access to the presbytery. The capital to the left looking from the entrance door (or of the Gospel) has voluminous leaves the other capital represents diamonds (rhombuses).
The paintings are from the last third of the 16th century: In the top part with ornamental bands and floral decoration the Eternal Father is depicted. Two angels with trumpets are depicted on both sides.
Christ Pantocrator seated figure of the Redeemer crowned with the sceptre in the left hand and the slightly raised right hand.
The window in the apse was recently discovered because it was walled up and covered by a retable (https://en.wikipedia.org/wiki/Retable) on the inside, which was removed. It is the window called ventana geminada or aljimez to which we referred when we saw the outside of the church.
Our visit finishes here and now we take the exit door.
The End.
Note: To document the pictures of this modest blog we have drunk in the sources of www.romanicodigital.com great work about Romanesque whose visit we recommend.
Subscribe to:
Post Comments (Atom)












































No comments:
Post a Comment