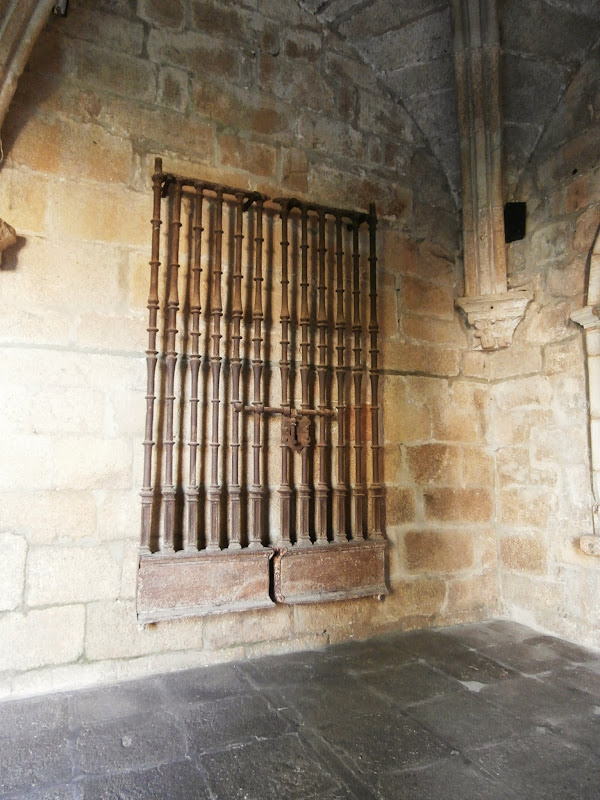2015/05/16
Cathedral of Tui. The Inside. Part 5. The Cloister (II).
This is the second part of our visit to the Cloister of the Cathedral. We will see the east gallery and the Romanesque Chapter House and also the viewpoint and the gardens of the palace.
We return to the beginning, when we entered the Cloister from the church. We are at the east gallery beside the entrance to the Chapter House. It is Romanesque (12th century).
It is one of the oldest parts of the Cathedral and houses part of the Cathedral Museum (together with the Chapel of Santa Catalina and the Cloister itself).
The Chapter House contains important archaeological remains. It has eight arches with paired columns and a central arch through one enters.
Now we are entering the Chapter House. We can see Romanesque capitals some of them are well preserved. In this case a she-wolf suckling her wolf cub is represented.
These are archaeological remains from different historical periods.
The Chapter House is seen now from a window that is located in the area of the stairs that will lead us to the viewpoint and the gardens.
And these are other valuable archaeological remains recovered and preserved in the Chapter House.
Gothic keystones (13th century), from the Cathedral.
San Andrés, 15th century, from the Cathedral.
We can see to the right the arches and the capitals. Its state of conservation is different between them. We also see in the center of the picture the window we have just seen above. It is located in the area of the stairs that will lead us to the viewpoint and the gardens.
We leave the Chapter House and return to the east gallery of the Cloister. We see in the background el Santísimo Cristo de las Batallas. Now we are heading towards the entrance door to the viewpoint and to the gardens.
We pause a moment to observe the garden and the Tower of Soutomaior.
This is the entrance door to the viewpoint and the gardens. The inscription on the lintel of the door is the work of Bishop D. Diego de Torquemada who is buried in the Chapel of San Telmo also called de las Reliquias. Fides et Amor Propugnacula Mille 1569 (Faith and love are thousand fortresses 1569).
Before we go out to the palace gardens and to the viewpoint we can see the buttresses which support this part of the east façade of the Cathedral the Episcopal Palace.
42.045629, -8.644190
We enter the viewpoint area and the gardens.
42.045492, -8.644260
View from the viewpoint, the River Miño, Portugal to the right and the Church of San Telmo to the left.
42.045449, -8.644193
View of the southeast corner of the Cathedral and the Episcopal Palace from the gardens. We can see the entrance to the gardens in the lower right part of the picture.
42.045352, -8.644335
View of the southern facade of the Cathedral and the Tower of Soutomaior in its southwest corner.
42.045319, -8.644453
We return to the gallery east of the Cloister. This is the coat of arms of Lope García Sarmiento. He was a chantre of the Cathedral: a canon who led in the past the choir of the Cathedral. He died in 1607 and his grave is located next to the one of the two entrance doors to the Chapel of San Telmo o de las Reliquias.
These are the former grills of the Cathedral.
Santísimo Cristo de las Batallas. It is of Baroque style. 1754.
Santísimo Cristo de las Batallas. We can see an inscription “Omnipotenti dicatum minimoque aedificatum”. These words can be paraphrased: This altar was dedicated to Christ (Almighty God) and was built for the most abject of men (Jesus despised and died on the cross).
We thank aboga.wordpress.com/2012/04/09/el-santismo-cristo-de-las-batallas-catedral-de-tui/.
We can see the east gallery, also the stairs and the entrance door from the church in the background of the picture.
The second part of our visit to the Cloister finishes here.
Subscribe to:
Post Comments (Atom)




























No comments:
Post a Comment