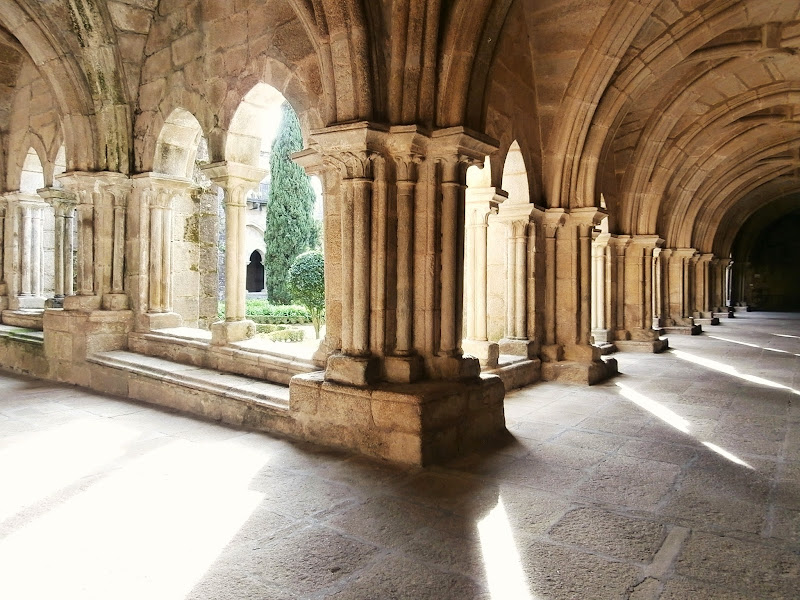The Gothic Cloister was built in the first half of the 13th century. The south gallery of the cloister was rebuilt in the 15th century incorporating several burials. The Tower of Soutomaior was also built in the 15th century in the southwest corner of the cloister.
Besides the mentioned graves the cloister (all of its galleries and the Romanesque chapter house that is located in the east gallery) is part of the Cathedral Museum. The other part of the Museum is the Chapel of Santa Catalina which houses the Cathedral Treasure.
We enter the Cloister by the door in the southern part of the transept beside the Chapel of San Telmo also called de las Reliquias.
We descend some stairs and see the east gallery, the Santo Cristo de las Batallas in the background of the picture (17th century) and the Romanesque Chapter House (12th century) to the left.
If we look to the right we see the north gallery of the Cloister, it is right beside the church and the Chapel of Santa Catalina.
View of the north gallery of the cloister, it is right beside the church and the Chapel of Santa Catalina.
We start the walk through the Cloister in north gallery:
We can see the marks the stonemasons engraved on the ashlars they cut. They did so because they were paid for each unit worked.
We look to the left, to the garden. We see the Tower of Soutomaior. It is in the opposite corner, the southwest corner of the Cloister.
Coat of arms of the Coronel family (16th century).
Coat of arms of the House of the Pereira de Castro y Moscoso.
Coat of arms of the House of the Ulloa-Castro.
This is a stone inscription (1923) in which we read: The Cloister, restored in the early 15th century, then dilapidated due to ignorance of some men and wear and tear of time, the chapter of canons, under the auspices of D. Manuel Lago y Gonzalez, the Bishop of Tuy by Birth and See, the year 1923, he got the deliming, restored their bas-reliefs, adorn and embellish it to the maximum. We can also see some marks of the stonemasons.
Royal Coat of Arms in three pieces with the arms of Galicia (18th century).
Royal Coat of Arms in four pieces. (18th century).
Coat of Arms of the Orden de la Merced.
Coat of arms of the Correa, Ozores, Aldao y Alemparte family.
We walked along the north gallery of the Cloister and look back. We can see in the background of the picture the stairs by which we entered from the church. We are now at the northwest corner.
Now we have before us the west gallery. There are a large number of sarcophagi and tombstones of various personalities from different historical periods.
View of the two galleries.
We see the west gallery and the sarcophagi to the right of the picture.
This is a “lauda” of Bishop Juan Fernández de Soutomaior I (1285-1323). “Lauda” is a tombstone especially if it has an inscription and a coat of arms.
Sarcophagi.
View of the garden of the Cloister from the west gallery. We can see in the background of the picture the east gallery where the Romanesque Chapter House is. The Episcopal Palace (16th century) is over the Chapter House.
View of the garden of the Cloister from the west gallery again. We see to the left of the picture the north gallery and the south façade of the church. We can see now to the right of the picture the east gallery, the Romanesque Chapter House and the Episcopal Palace.
Another view of the west gallery.
We see once again the garden of the Cloister
now from the southwest corner.
The first part of our visit to the Cloister finishes here.


























No comments:
Post a Comment